Mahón Menorca 2017
Architect
Ignacio Romera & Jesús Cardona
Technical Architect
Juan Soria
Client
Parroquia de Santa María
Contractor
Hijos de Pedro Pons Olives
Photographer
Juan Carlos Quindós
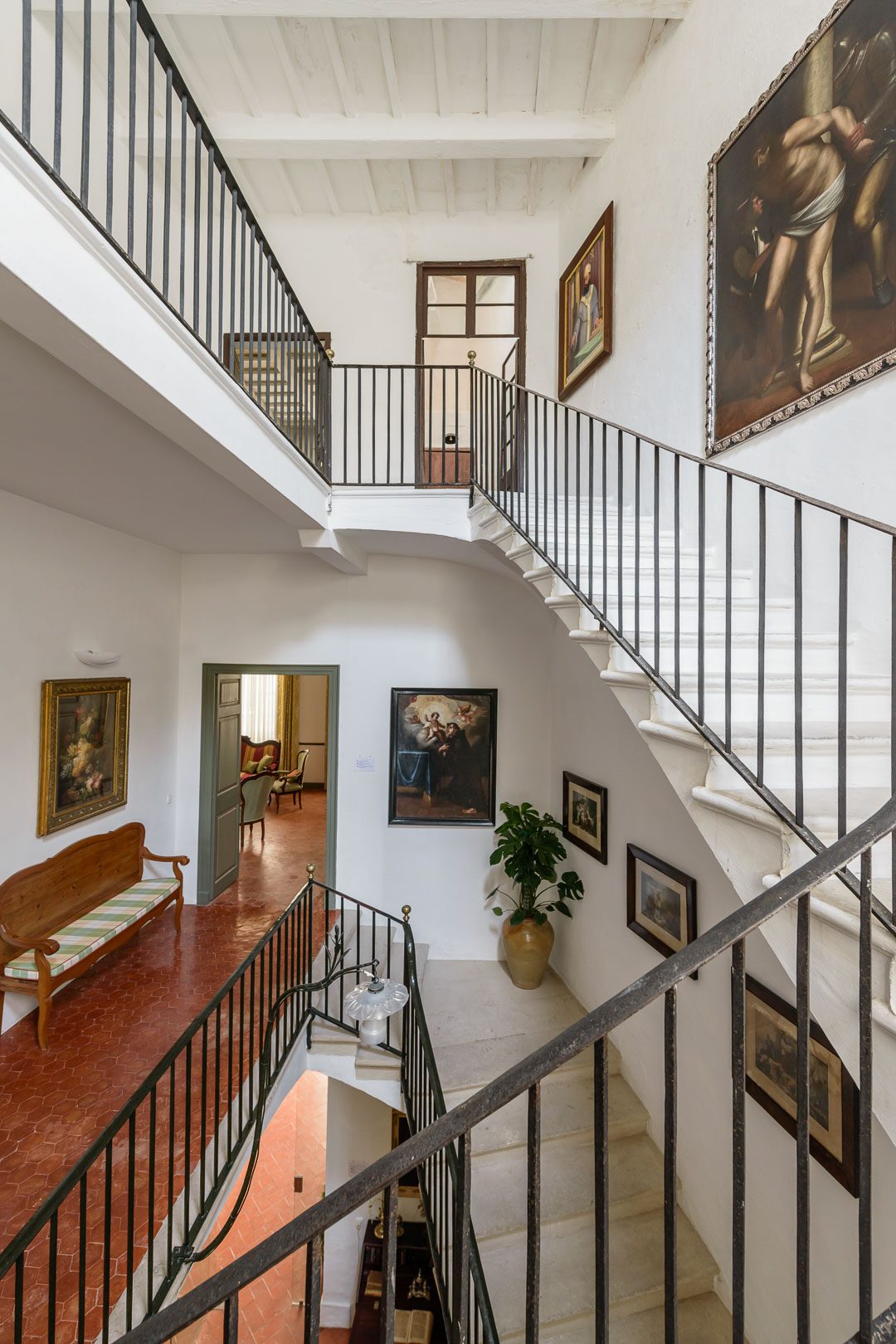
Building
The Rectory is a heritage-listed building built in 1792, on a site occupied by 5 small houses on the street with the former name Sant Cristòfol (today Isabel II). This building represents the similar type of construction as of the new aligned buildings raised at the same time period and located on the same street next to the Governor’s palace. The construction of the Rectory was inspired by the last works of the military engineer and architect Francisco Fernández Angulo, who died in 1790, particularly the Principal de Guardia, designed by him five years earlier. It is for this reason that the ledges and arched doorways of both buildings are identical. The building is characterized by its harmonious architecture and solid construction, with two neoclassical facades of exposed limestone and the third one with a balcony and views over the port. The noble austerity of its decoration and the size of its spacious areas are remarkable.
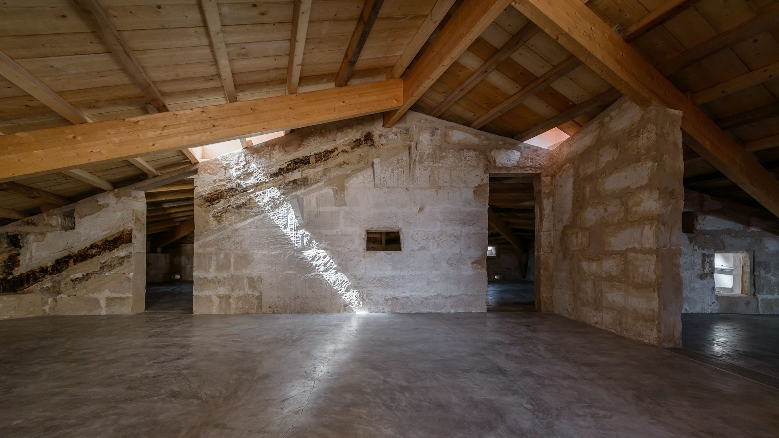
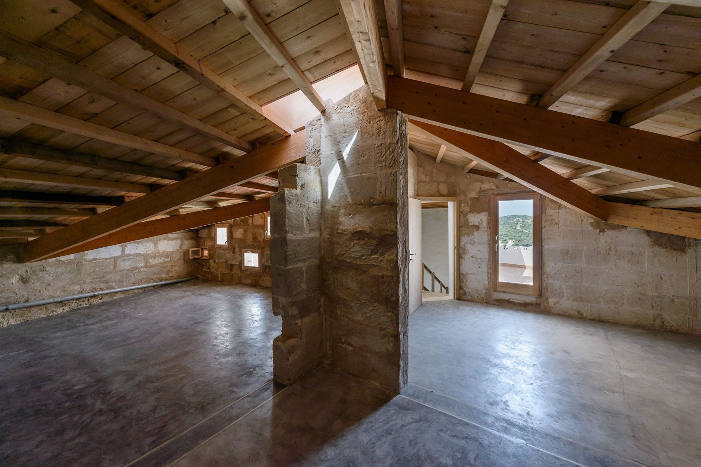
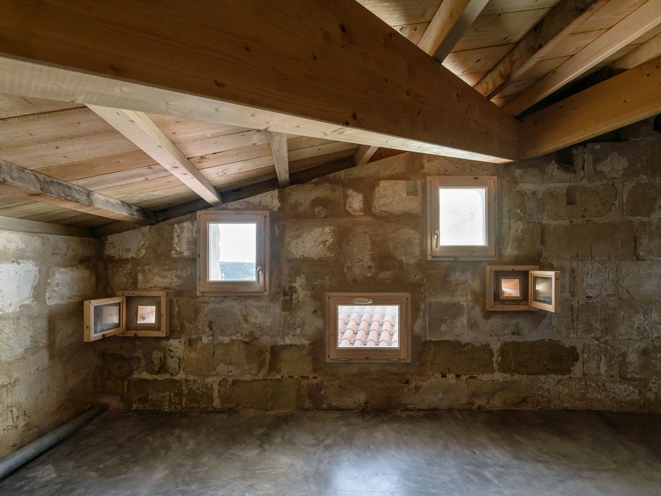
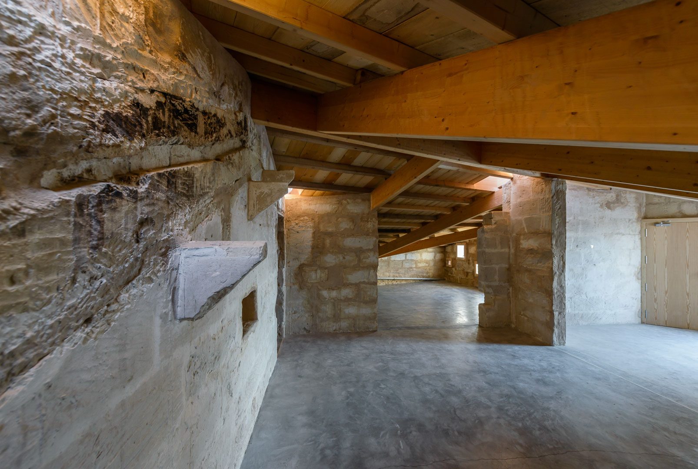
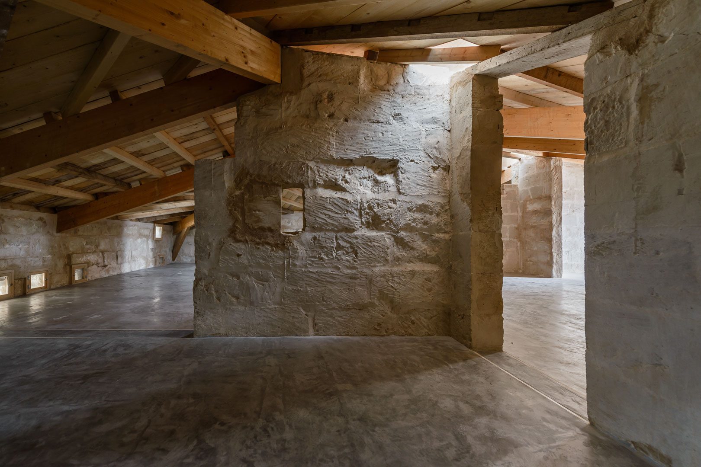

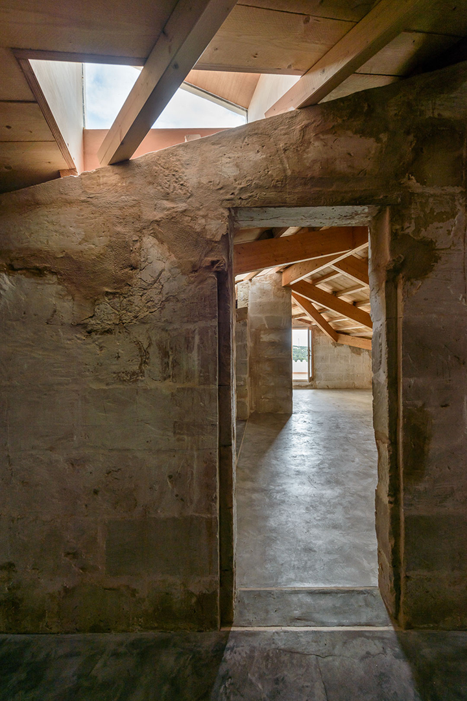
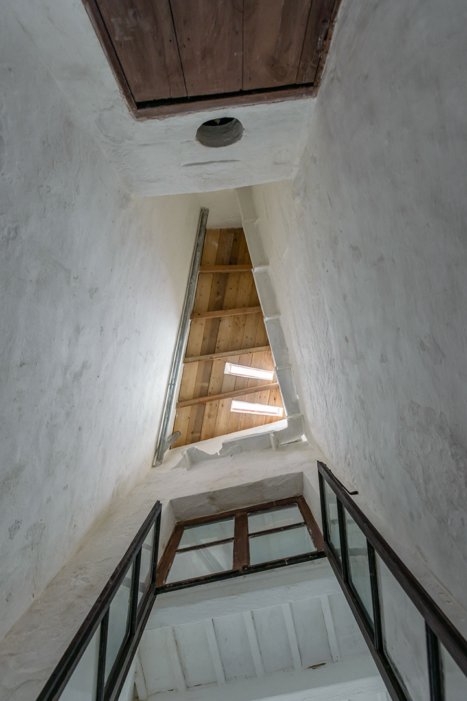
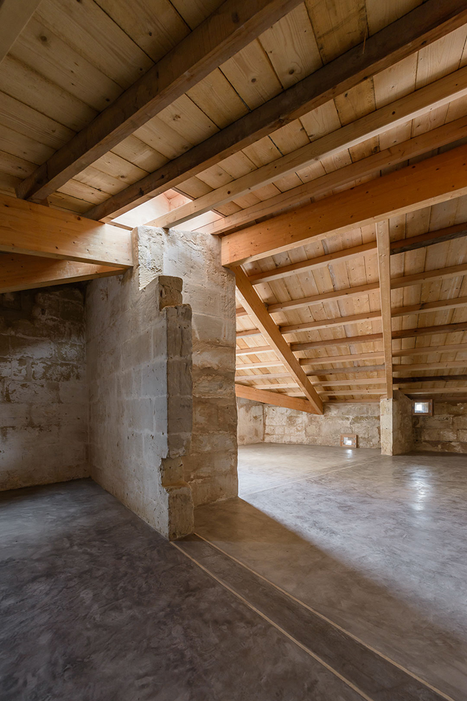
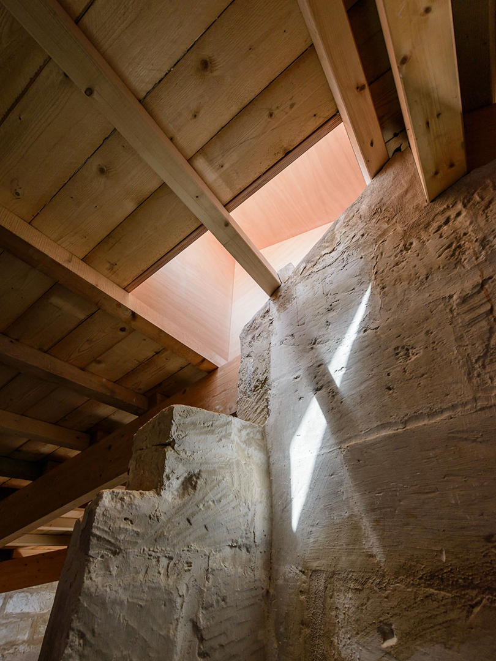
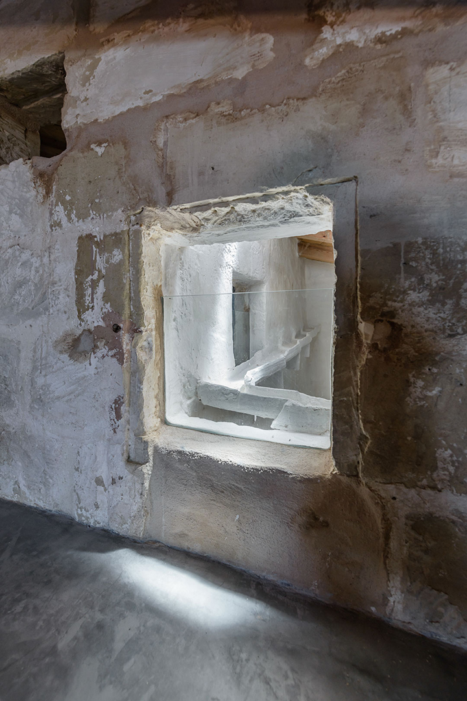
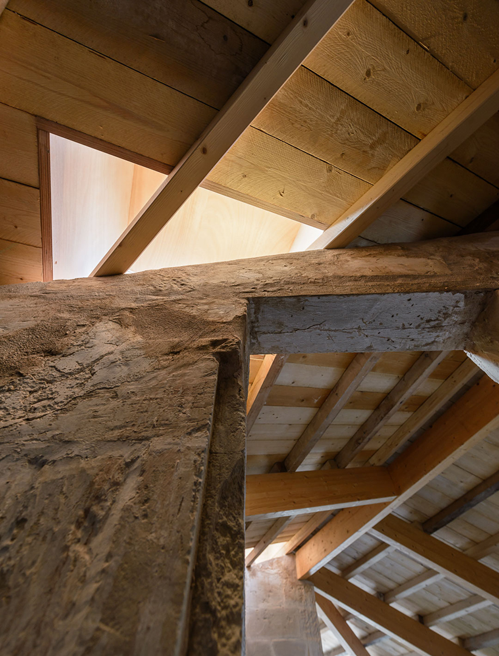
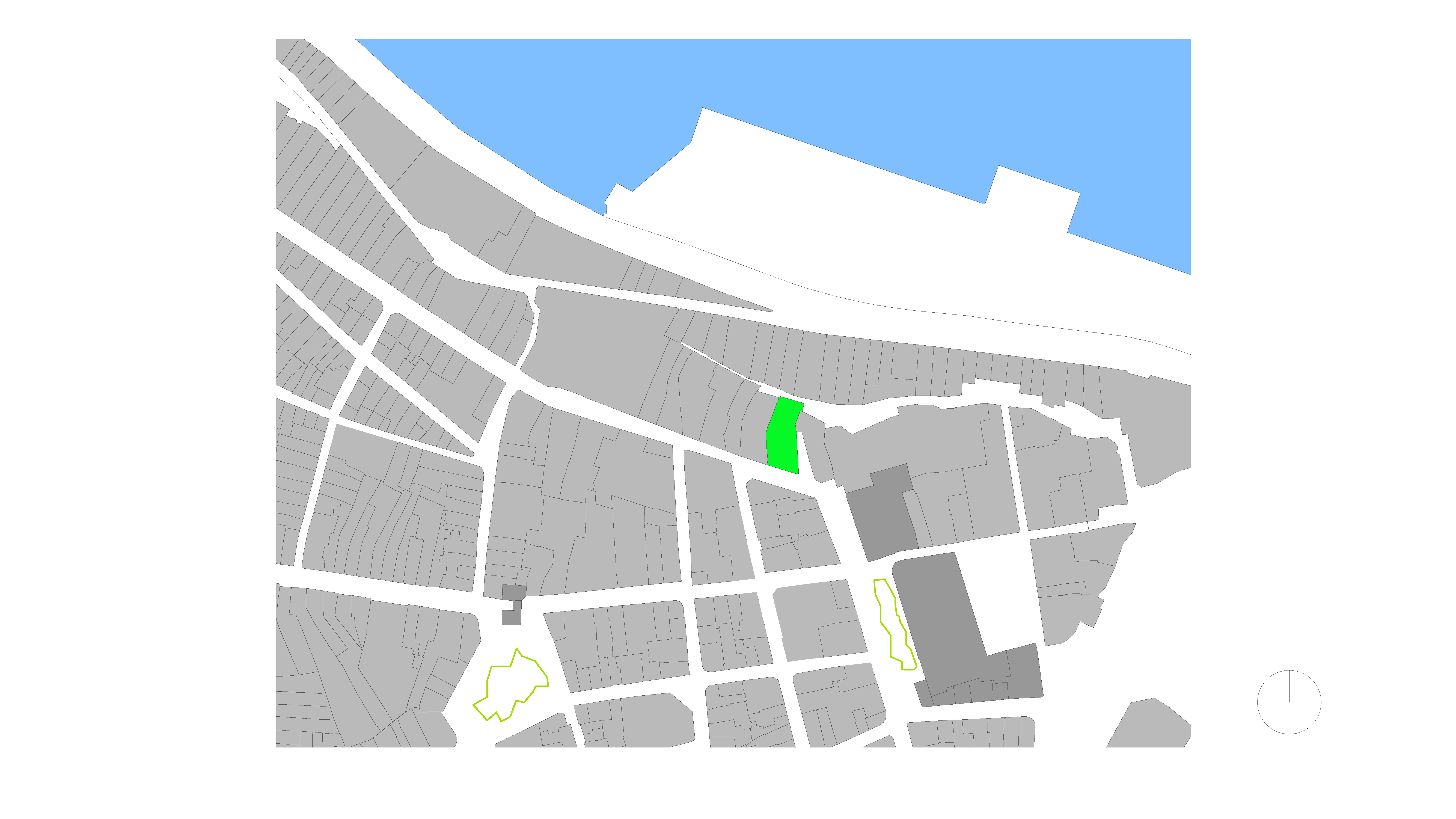
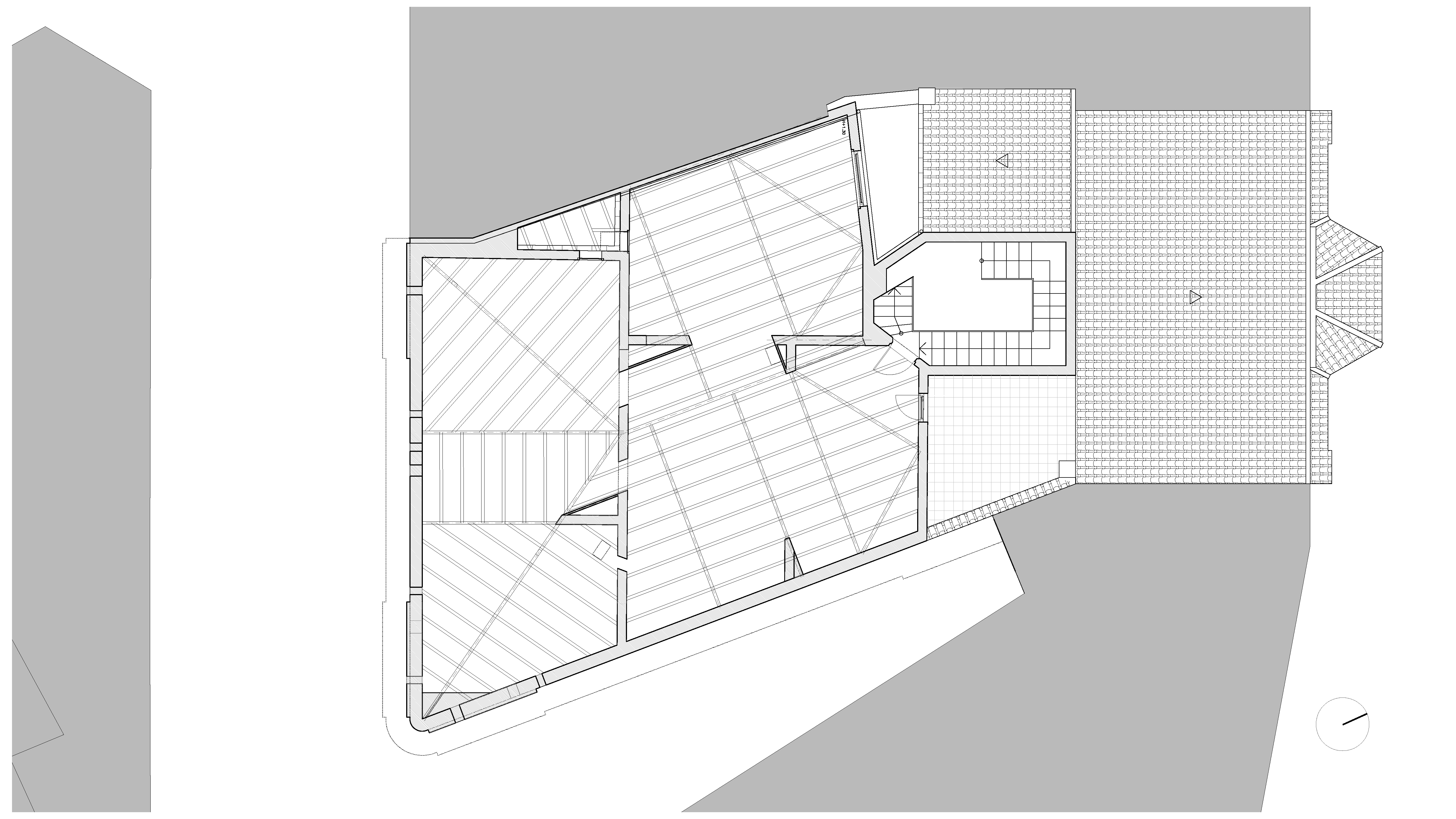
Previous State of the Roof
The three-slope roof of the southern part of the building was in an advanced state of deterioration. The original construction was made with dry laying arabic roof tiles on a beam filling of 1 cm thick pine planks. The estructure was made using beams of various sections of rectangular and round shape, rested on the limestone load-bearing walls and 3 trusses, which covered the largest spans. The space below the roof is accessible, but the trusses and load-bearing walls do not permit the use of the rooms. Due to the poor condition of almost all the wooden elements, damaged by wáter and with important deformation, it was decided to replace the part of the roof that needed to be restored.
New Roof Project
It was important to maintain the original geometry of the roof as required by the historical heritage catalogue. In this regard, it was proposed to replicate the original volume and materials, but applying different structural and construction approaches.
In order to take advantage of space under the roof, the existent trusses are removed and replaced with wooden main beams making posible the circulation prevented previously by the trusses. The layout of the main beams has been designed in order to minimize spans and perform the rest of the structure with 10×10 purlins, many of them recovered from the larger sections of the original structure. On top of purlings are screwed the following elements: non-brushed pine boards, thermal insulation, waterproof barrier and arabic roof tiles. This solution minimizes the weight of the structure and allows the load-bearing walls to work perfectly without reinforcements or belts.
The space is illuminated from above with three skylights located on wall intersections, they collect light from different directions and introduce it into all areas in a subtle way, bathing the walls, that act as diffusing screens.
Holes have been opened in the limestone walls in order to connect different spaces. The walls have been kept in their original state, only a few minor repairs has been made using a grouting with hydraulic lime mortar.
The pavement used is a continuous flooring of lime and marble plastering. The used materials are traditional, with a contemporary language, without using Portland cement in any case.


