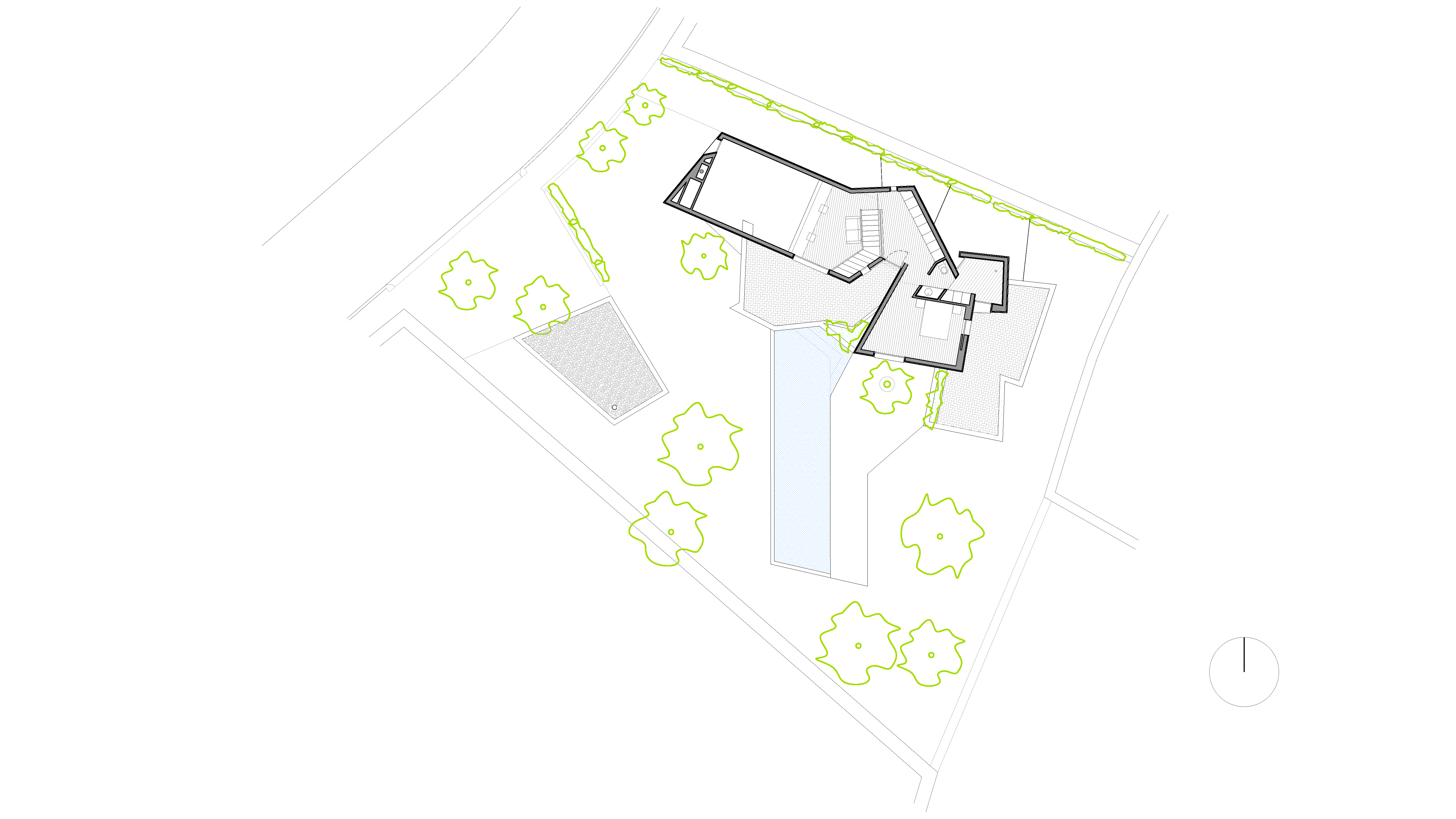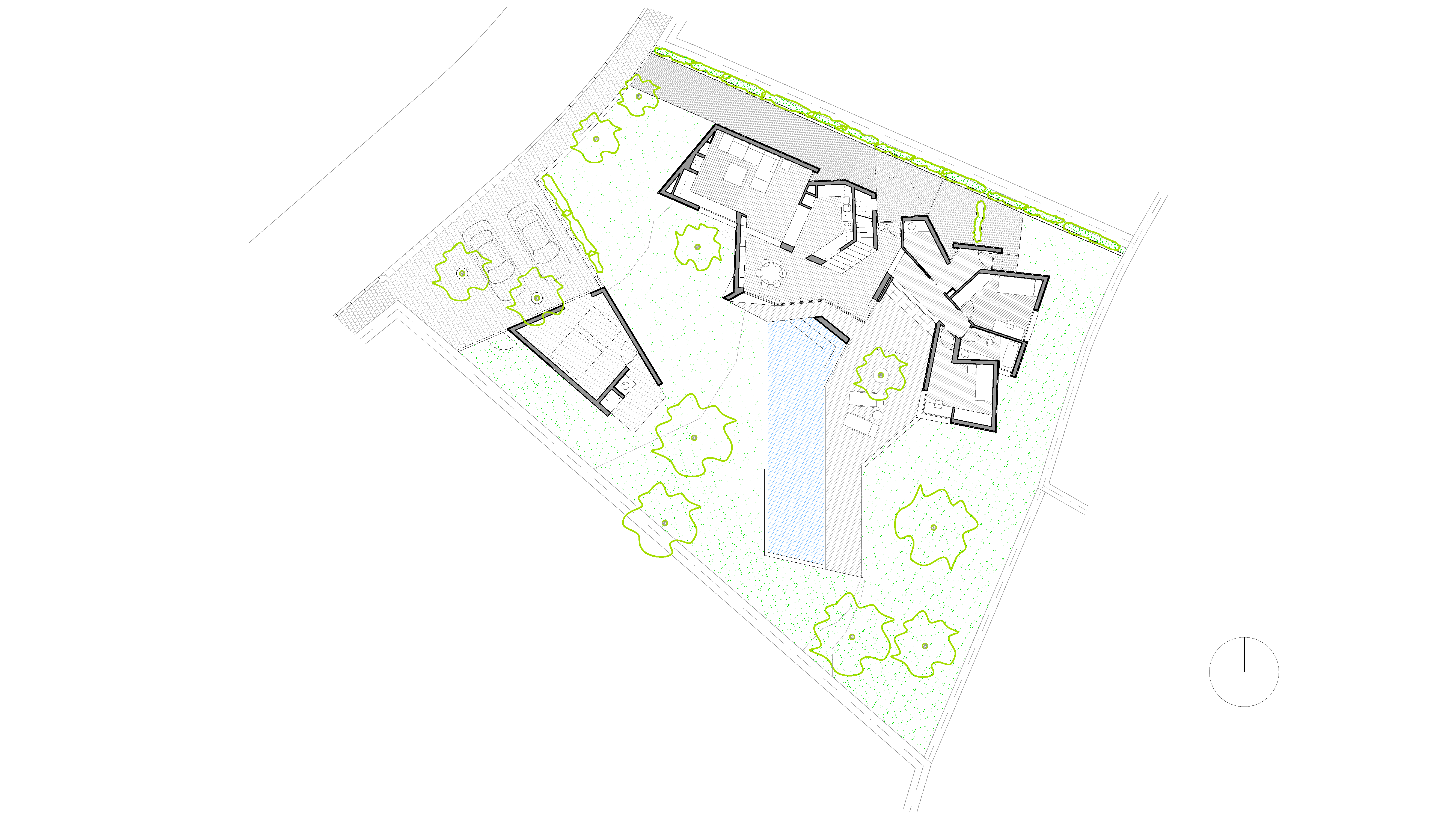Son Parc Menorca 2012
Architect
Ignacio Romera Gonzalo
Client
Privado
Photographer
Joan Mercadal
PLACE UNDERSTANDING
The house is considered as the ideal place to live in, by the incorporation in the space (the island, the nearby pine tree forest, the topography, the orientation…), giving priority to a way of living connected with Nature, interrelating outer and inner spaces providing them with the maximum intimacy.
Answer to environment (the house is situated in a wonderful pine tree forest near the sea): it is closed to external limits and opened to the garden, using the Architecture to give balance between the natural and the urban spaces. An inner landscape where living with intimacy is built.
The building is located on the North of the area, following the East-West orientation, releasing the most part of the land for the garden. The north wall, exposed to Tramontana, works as a closed “breakwater” with small windows to benefit the natural air circulation.
On the South it is opened as a fan to the garden, graduating a soft movement between indoors and outdoors, and avoiding the direct solar incidence in summer, by overhangs which give different shadow areas.
Subsidiary uses are in an exempt building, but integrated in the ensemble. The project keeps in mind the conservation of the pine trees in the area, adapting, even, the house measurement to the trees layout, in order to keep the most of them.




CONNECTED SPACES
The project is developed in three levels: topography, sun orientation and daily vital round. In the ground floor, are located the bedrooms looking at East; in an intermediate level (entrance): are kitchen, dining room, porch an swimming pool, looking at South; and looking at West, where the day ends, in a lower level, there is a living room with a fireplace in the Western wall and a hole in it which lets to pass the last day light. The first floor is for parents.
The house is thought as an entirety, Architecture joins space and building, outdoor and indoor places; every element is connected each other.
Different areas are only delimited by the bearing walls of reinforced concrete, without any inner division; and they are showed by means of their proportions and differenced space qualities, relating among them and with the outside, grabbing light from different orientations and offering partial views of the garden.



EFFICIENCY
By means of a correct design we get a great energetic efficiency: E-W orientation, with the northern face exposed to the Tramontana wind, closed with small sloped windows in order to get a natural air circulation. With this and a suitable thermal isolation, conditional air is not needed in summer and cold and humidity are controlled in winter. The southern wall gets the sun light filtering it and offering different shadow areas. Direct sun radiation is avoided in summer, but it can pass in winter. The boiler uses combustible biomass (plentiful in the island). Hot sanitary water is produced by sunny panels. There is also a collecting and storing rainy water system in a cistern to use it in the house and garden.








