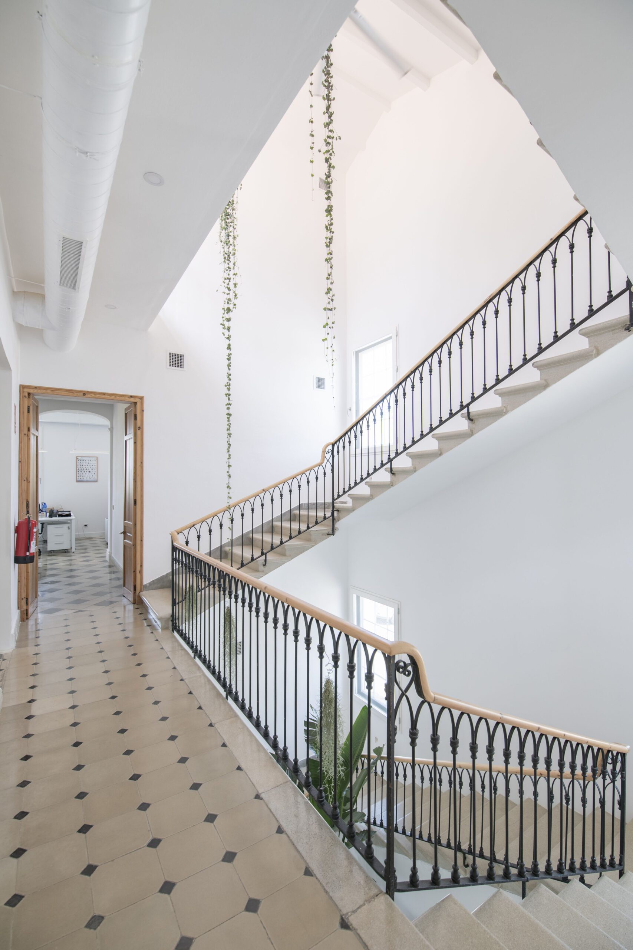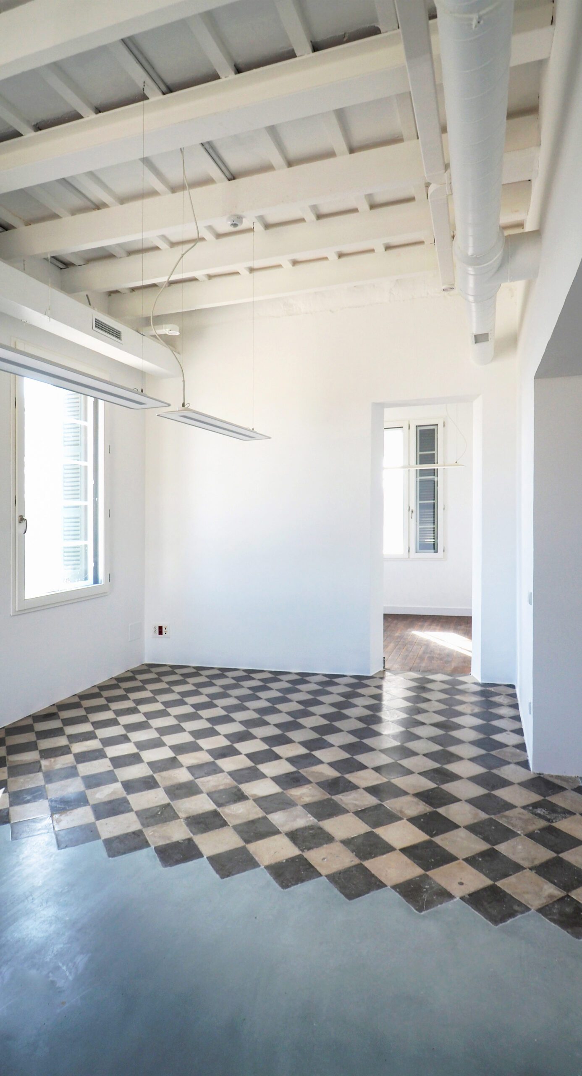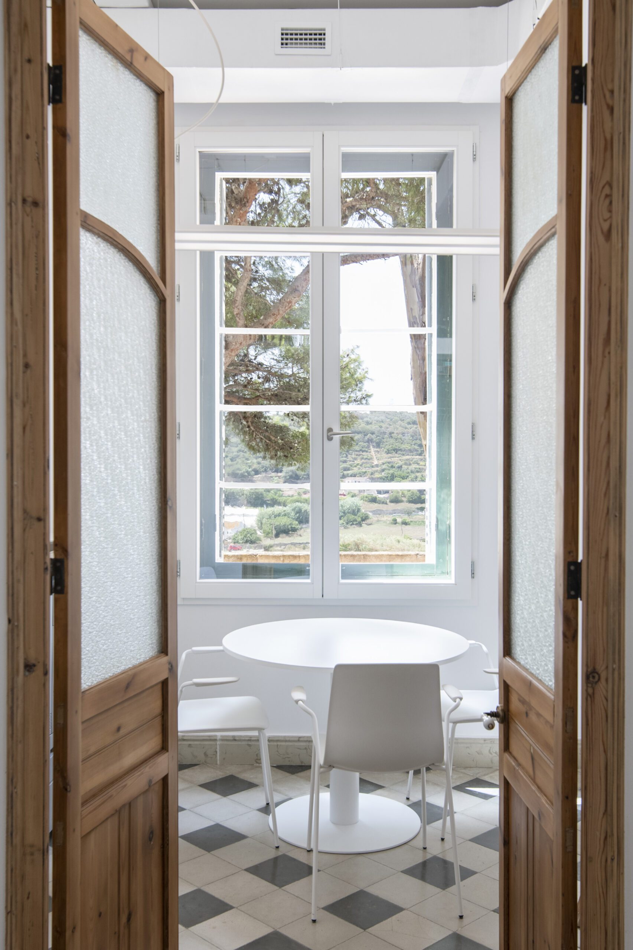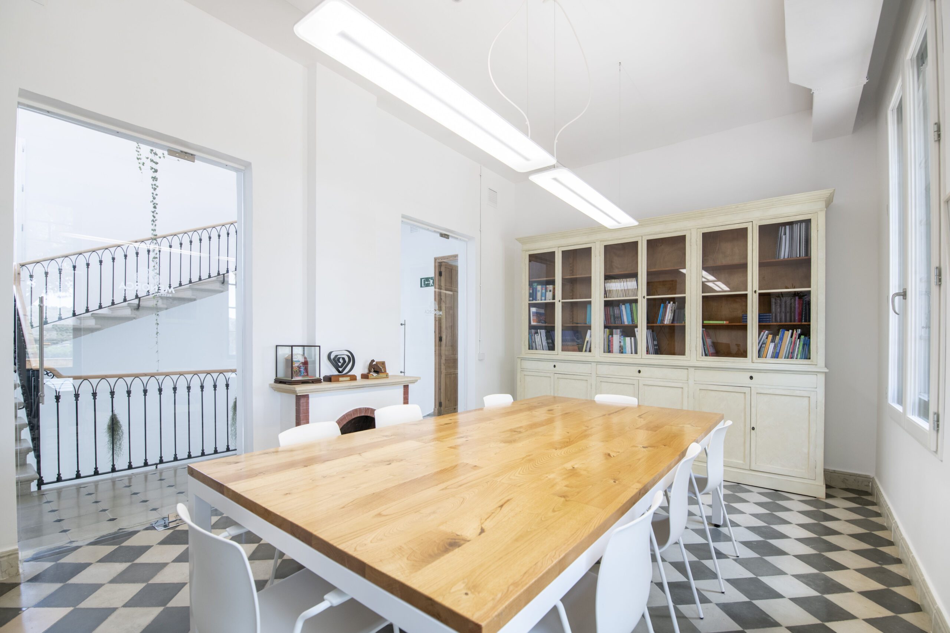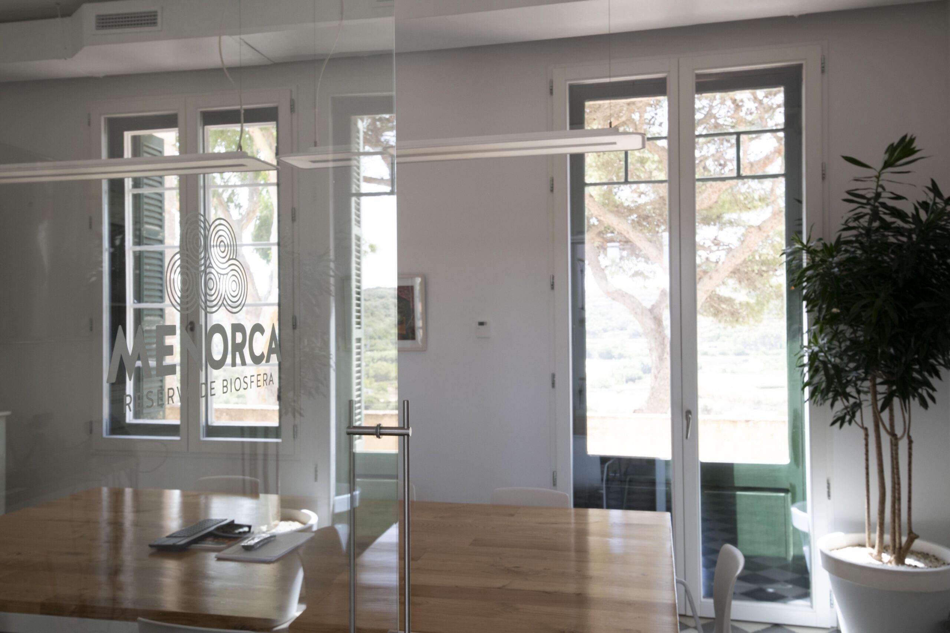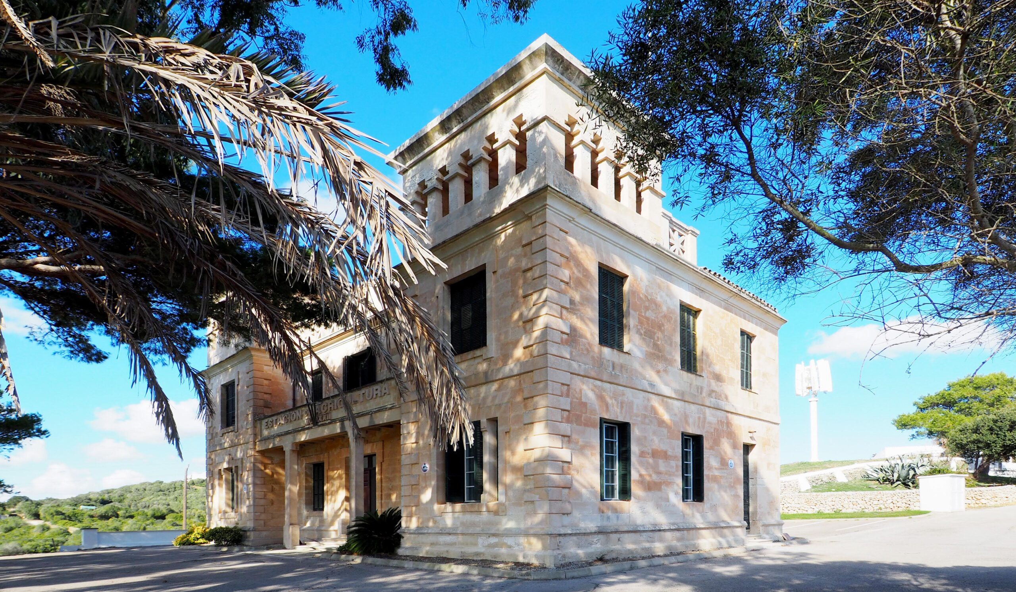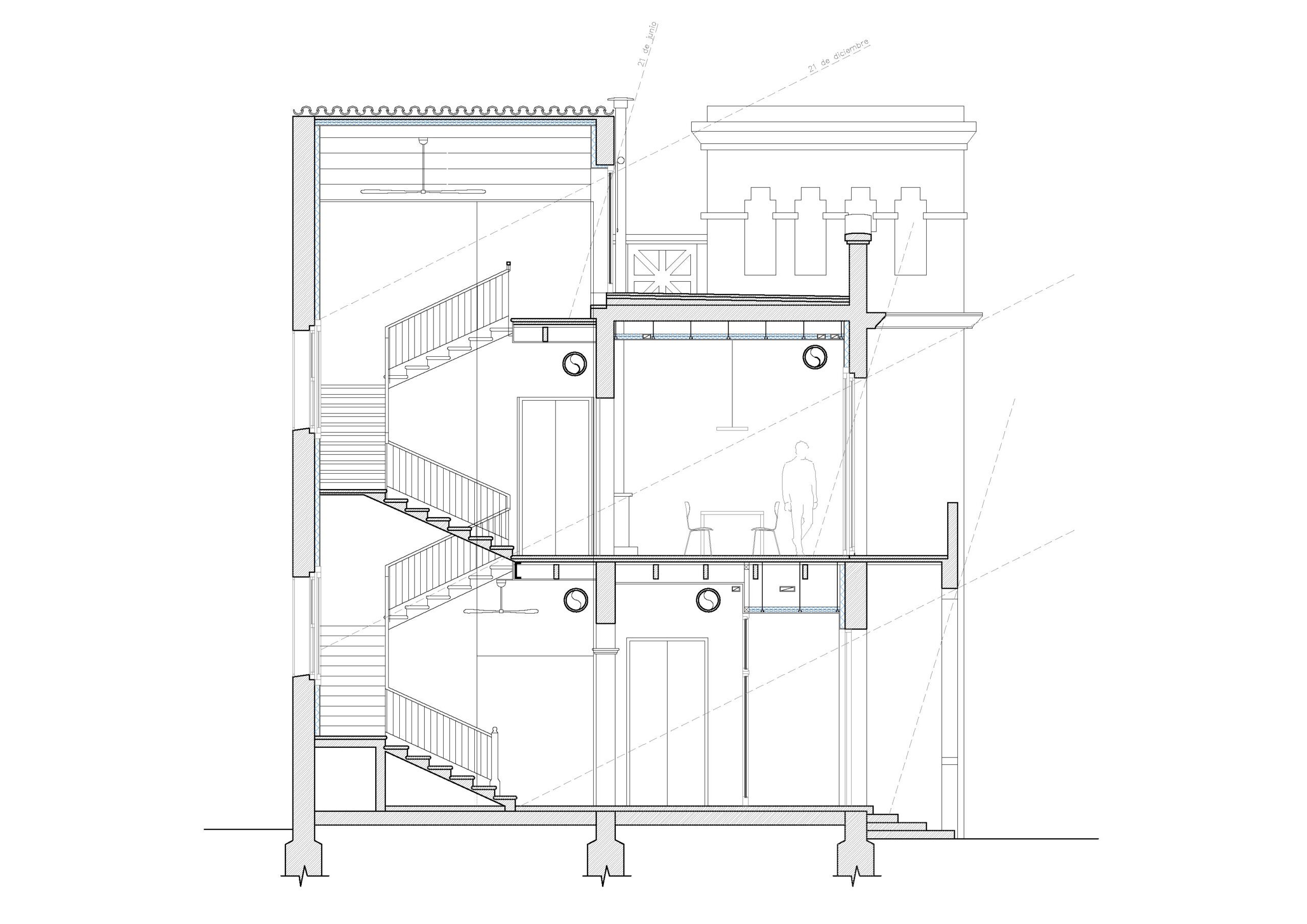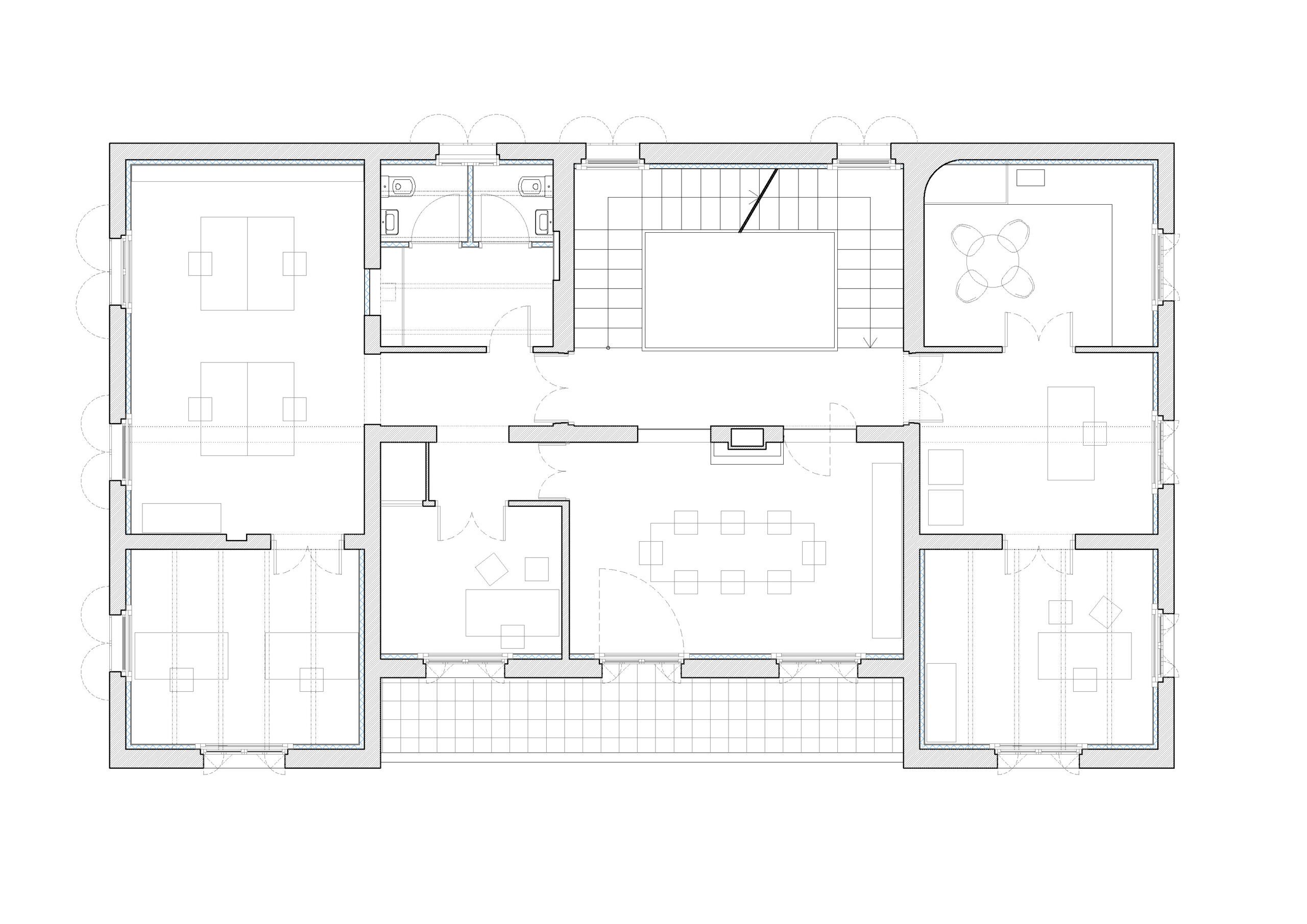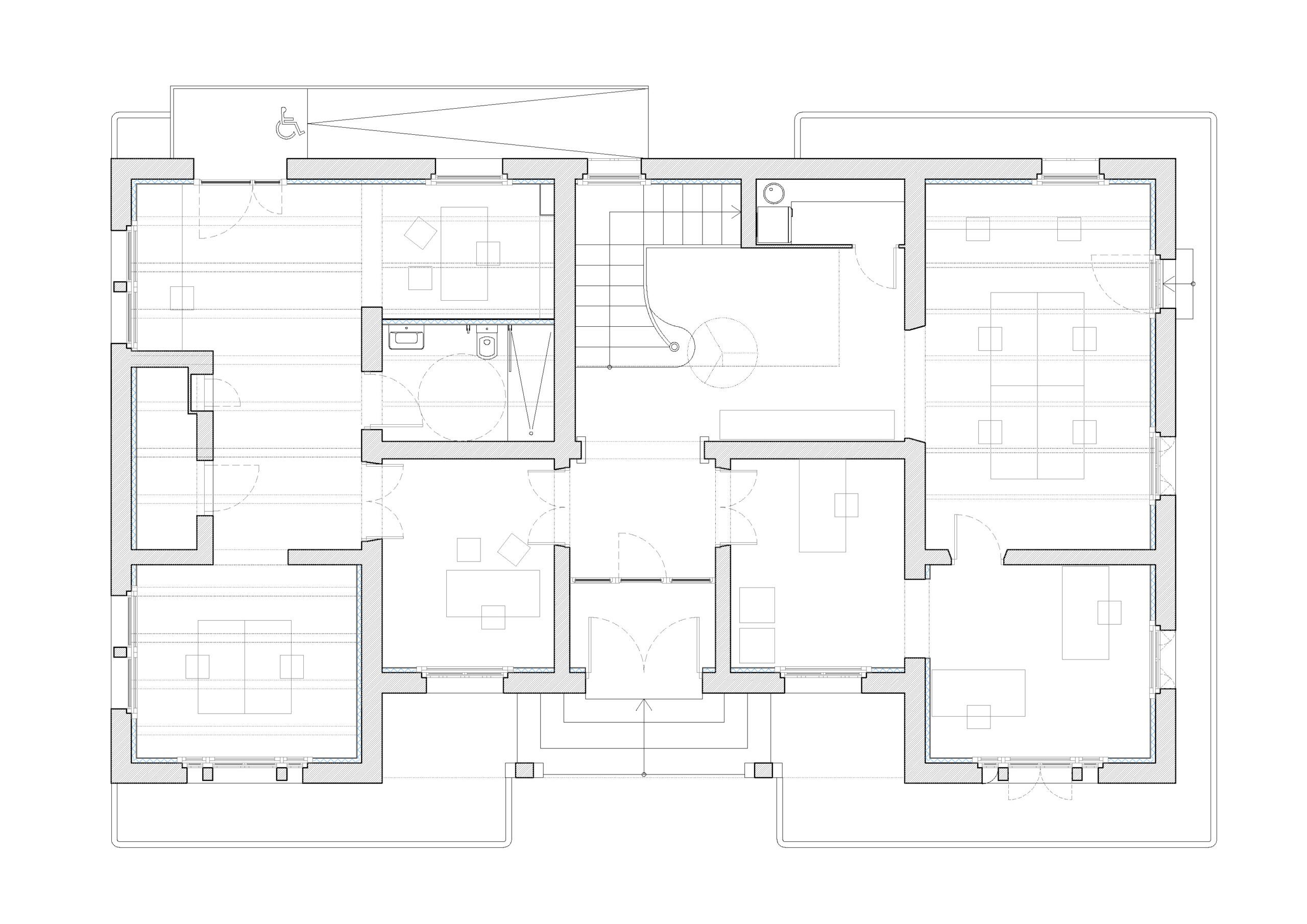Rehabilitación energética de edificio patrimonial Es Castellet
Mahón Menorca
Concurso Primer Premio
Architect
Ignacio Romera Gonzalo
Technical Architect
Joan Soria
Facilities Engineer
Marc Pons
Client
Consell Insular de Menorca
Photographer
Paco Noguero
The commission was completed after having won the tender procedure called by the Island Council of Menorca for the Integral Energy Efficiency Renovation of a building built in 1922 (Es Castellet) and in a state of neglect, in order to house Menorca Biosphere Reserve Headquarters.
Construction and layout renovation.
The proposal consists in reuse of the building, which was in a state of neglect, for use it as Menorca Biosphere Reserve Headquarters.
The interior layout is redistributed in order to provide with larger areas. The facades and windows are not modified as it is a heritage-listed building. To the extent possible, the original materials of facades, floors, wooden floors and interior and exterior carpentry have been preserved.
Current Status: The building is constructed with the building parameters common to the time in which it was built, using traditional materials and construction solutions (limestone without insulation), which according to the current standards are very inefficient, both for comfort for users, and for a high energy consumption. The building does not have an optimal use of sunlight.
Energy efficiency renovation.
The strategy proposed for the best energy efficiency renovation is based on three points:
1- Reducing energy consumption. PASSIVE SYSTEMS.
– Improvement of the the building’s envelope.
– New windows with high thermal and air tightness performance.
– Thermal bridges removal.
– Improvement of the building air tightness.
– Controlled mechanical ventilation system.
– Greater sun exposure conditions.
2 – Efficient installations. ACTIVE SYSTEMS.
The passive system to introduce tempered air through mechanical ventilation installation alone will not be enough to obtain a comfortable temperature in the building throughout the year. For this, the building will be provided with an air conditioning system that obtains energy from air through a high-efficiency heat pump.
Electricity generation from renewable energy: it is produced by using photovoltaic solar panels and small wind turbine technology, thus achieving energy self-sufficiency of the building
3 – Self-sufficiency with natural resources and renewable and clean energy.
Energy generation with renewable resources: The building consumes only electrical energy. It has been equipped with a photovoltaic power generation system with an initial production level of 5kw. Electricity is also generated by using a 4kw wind turbine.
Use of rainwater through existing cisterns, for non-potable water, in toilet tanks and for garden watering.
Sewerage: Use of existing septic tank, planning for the future installation of a green filter for biological wastewater treatment and use it as irrigation.
Building Energy Rating The building before this intervention had an F rating, and after the renovation it is an A– rated building.
This integral renovation has granted a second life to this building that turns 100 years old, which still maintains its own character and heritage value, but it is used as an office building with an excellent level of comfort and sunlight conditions, with a minimum energy consumption level.
